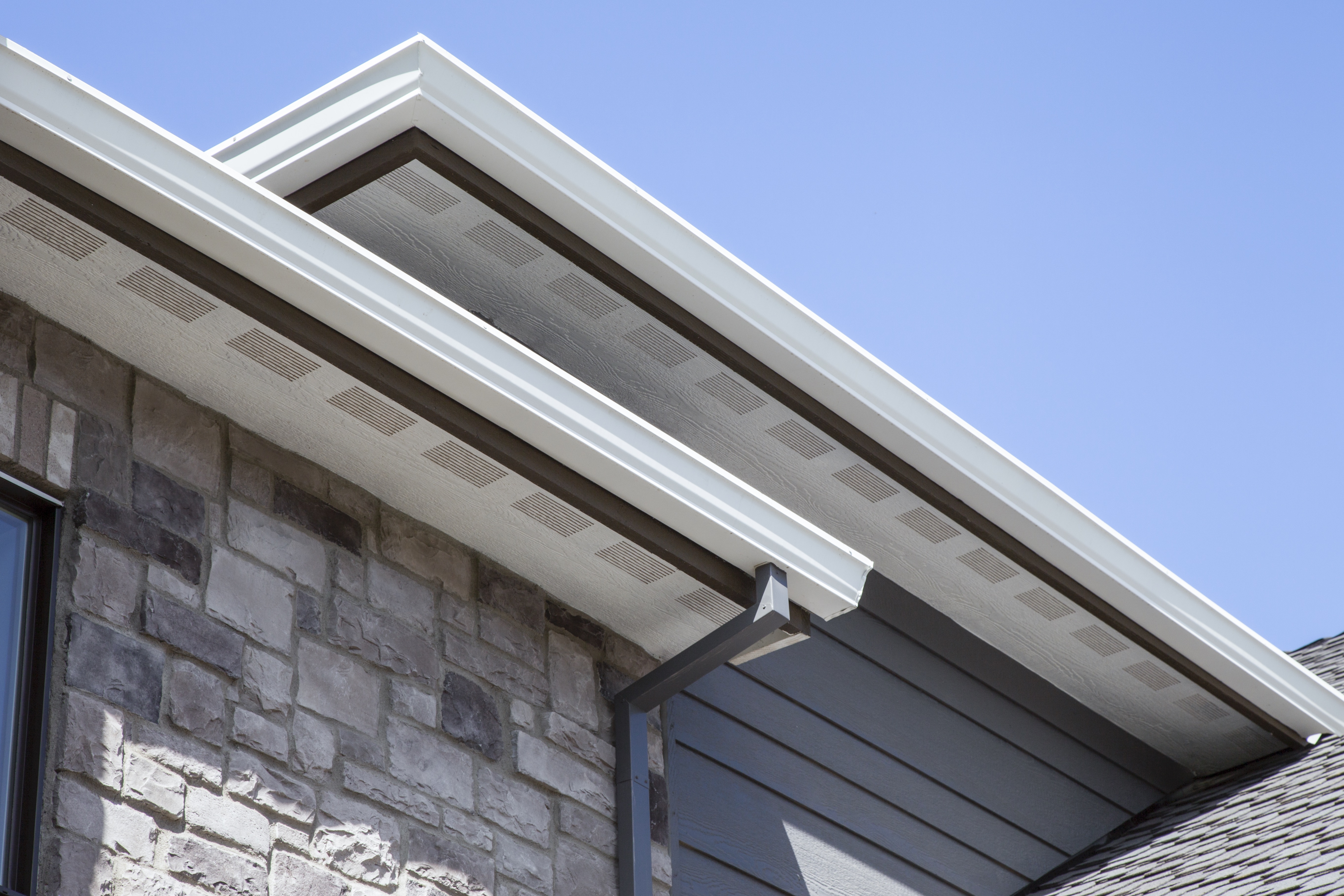Business Advice3 min
Roof Sheathing and Moisture Management Considerations for Slope
While many homeowners focus on the roof as an extension of the home's design and curb appeal, builders know a roofing system is the first line of defense against all the elements Mother Nature throws our way. As you work with your homebuyers, let's explore the primary factors you need to consider for roof sheathing and moisture management based on roofing type and slope.
Challenges in Roof Slope Water Drainage
"Roofs have become complicated," says Neil Freidberg, Building Science Manager at LP Building Solutions. "The standard gable roof that sheds in two directions no longer exists in most new home builds." This is one of the reasons why roofing systems require careful thought in regard to moisture management for longer-lasting protection.
One of the biggest challenges of modern roof designs is that one area will be exposed to the sun and another will not.
While multiple edges and slopes create visual interest, it also produces an opportunity for moisture to collect on the surface. With these architectural and design styles the western and southern slopes often dry out quickly while other roof areas may see prolonged exposure to any accumulated moisture.
"If a roof structure is incorrectly designed or chopped up some areas might never see sun or experience air movement, which causes condensation on the surface," says Freidberg. "Depending on the climate, sun exposure dries moisture from underneath. But moisture can remain on the north side of the attic."
Since maintaining proper airflow is one of the best ways to combat moisture collection, Freidberg recommends attic ventilation: “You can do that mechanically with an attic fan or passively with soffit.” LP® SmartSide® Soffit resists fungal decay and is an excellent choice for areas where high humidity, sun, snow or termites can take a toll on a home.

"Without protection or a means to remove bulk condensation, sooner or later it could make its way into the OSB and cause failure," cautions Freidberg. "This is why we want a properly designed building."
Water-Resistant Roof Sheathing for Sloped Roof
Builders may want to consider upgrading to a product, like LP WeatherLogic® Air & Water Barrier, that simplifies the process of installing a water-resistive roof underlayment by combining roof sheathing and underlayment.
“Another one of the great benefits of LP WeatherLogic sheathing is that it can be installed under composite shingles, tiles, standing seam metal roofs––almost anything permitted in the code,” says Freidberg. Keep in mind that LP WeatherLogic panels cannot be used as the roof underlayment on low-slope roofs (< 2:12 roof pitch).
For builders in climate zones 1-4, builders can use LP® TechShield® Radiant Barrier with an underlayment on top. LP TechShield sheathing has no limitations on roof type either––it can be installed under a variety of roofing materials and degrees of slope.
For optimum water drainage, be sure to review the installation guidelines for roof transitions and eaves when installing LP Structural Solutions products.
Review more ways roofing materials can deliver strength and keep moisture out.
Continue Reading
Resiliency Solutions
5 minIntroducing LP® SmartSide® ExpertFinish® Naturals Collection™: Nature-Inspired Beauty Meets Engineered Performance
We’re excited to introduce the LP® SmartSide® ExpertFinish® Naturals Collection™, a bold new addition to our trusted line of engineered wood siding and trim that delivers the warmth and beauty of nature with the advanced protection and performance builders and homeowners expect.
Labor Solutions
5 minChoosing the Right LP® Structural Solutions Product for Your Build
When it comes to building strong, reliable, and high-performing structures, the materials you choose matter. At LP Building Solutions, we understand that every project, whether it's a single-family home or a multifamily development, requires structural components that meet your needs for strength, durability, and efficiency.
Sustainability Solutions
5 minBuilding a More Sustainable Future with LP Building Solutions
In today's world, sustainability is no longer just a buzzword, it's a blueprint for responsible living and smarter building. As the construction industry seeks ways to reduce its environmental footprint, LP Building Solutions is focused on providing innovative building materials for eco-conscious builders to help reshape what it means to build sustainably
News & Stories3 min
History of Partnership with Gary Sinise Foundation
The LP Foundation is a proud partner of the Gary Sinise Foundation, which supports wounded veterans in several ways. You can learn more about the LP Foundation here.