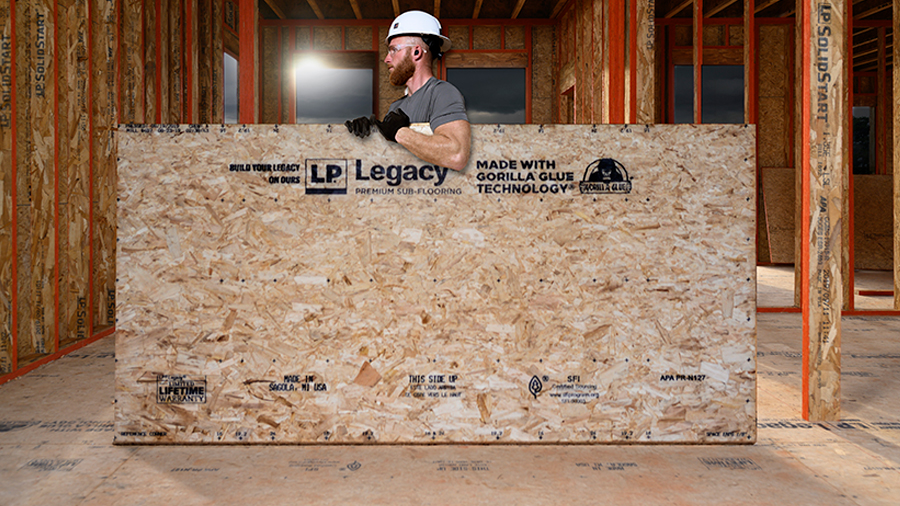Business Advice5 min
Managing Dead Load With the Right Construction Materials
There are several different types of loads that affect a structure. Building code requirements are specified in terms of the minimum loads that a structure must be able to support.
Generally speaking, residential and commercial buildings are designed for a variety of loads such as live load, snow load, wind load and seismic (earthquake) load in addition to having to support the self-weight of the structure (the dead load).
Here we answer questions regarding dead load.
What is the difference between dead load and live load?
Dead loads are the weight of the structure and the materials used to construct the building. This includes, among other things, the weight of the framing, sheathing, insulation and finish materials as well as the weight of permanent equipment such as roof-mounted HVAC units.
Live loads are the people and their belongings such as furniture and non-fixed (not permanent) appliances such as dishwashers or microwaves. Live loads are considered transient, meaning they can change based on the number of occupants, different furniture and the like, while dead loads are permanent.
So why do you need to calculate dead loads and live loads?
The building codes require that a structure be designed to support all the anticipated loads without collapse. While strength is the primary objective to support occupant safety, the codes also include requirements for serviceability-the conditions under which a building is still considered useful-to provide a level of adequate performance for the occupants. So when considering the dead load of building materials, it's the weight of those materials.
Is dead load for building materials the same as uniform load capacity?
Dead load for building materials is not the same as uniform load capacity. Uniform load capacity is the allowable load distributed across a whole region or element, such as a beam. The dead load of the building materials themselves is typically part of the uniform load capacity required. The dead load of the building materials, in other words, factors in the overall uniform load capacity. However, dead load can also be a discrete (point) load such as an HVAC unit mounted on a roof or a bracket supporting a water-filled sprinkler pipe.
Is dead load in residential construction a factor?
All loads, including dead loads, are important factors when designing any structure. For example, typical residential floor dead load ranges from 10 to 15 pounds per square foot (psf). However, heavier floor coverings such as tile can double the load or more.
In the technical information for LP Legacy® Premium Sub-Flooring, you’ll find data regarding the mechanical properties for 24oc APA-rated single-floor structural panels. LP Legacy sub-flooring panels are APA-verified panels that are one of the industry’s strongest, stiffest sub-floors, which can help a designer address demanding load conditions. LP Legacy sub-flooring also features exceptional fastener-holding properties to help secure tile backer or expensive hardwood to the sub-floor.

LP Legacy Premium Sub-Flooring features enhanced bending strength and stiffness over commodity OSB.
Want to learn more about LP Legacy Premium Sub-Flooring and what pros think on when to use it? Discover why sub-flooring is so important at lpcorp.com/legacy.
Continue Reading
Resiliency Solutions
5 minIntroducing LP® SmartSide® ExpertFinish® Naturals Collection™: Nature-Inspired Beauty Meets Engineered Performance
We’re excited to introduce the LP® SmartSide® ExpertFinish® Naturals Collection™, a bold new addition to our trusted line of engineered wood siding and trim that delivers the warmth and beauty of nature with the advanced protection and performance builders and homeowners expect.
Labor Solutions
5 minChoosing the Right LP® Structural Solutions Product for Your Build
When it comes to building strong, reliable, and high-performing structures, the materials you choose matter. At LP Building Solutions, we understand that every project, whether it's a single-family home or a multifamily development, requires structural components that meet your needs for strength, durability, and efficiency.
Sustainability Solutions
5 minBuilding a More Sustainable Future with LP Building Solutions
In today's world, sustainability is no longer just a buzzword, it's a blueprint for responsible living and smarter building. As the construction industry seeks ways to reduce its environmental footprint, LP Building Solutions is focused on providing innovative building materials for eco-conscious builders to help reshape what it means to build sustainably
News & Stories3 min
History of Partnership with Gary Sinise Foundation
The LP Foundation is a proud partner of the Gary Sinise Foundation, which supports wounded veterans in several ways. You can learn more about the LP Foundation here.