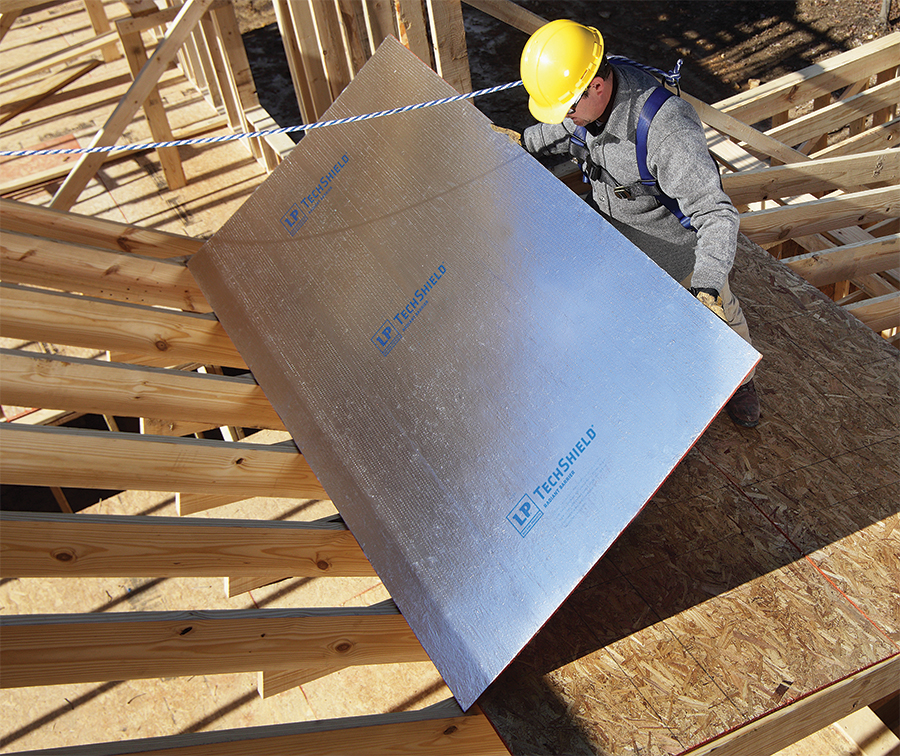Industry Trends5 min
Does a Metal Roof Need a Radiant Barrier?
Robert Morris, a Trenton, New Jersey manufacturer, created the first sheet metal roof for his own Philadelphia mansion in 1794. Even though Thomas Jefferson advocated for metal roofs, it took nearly 100 years before U.S. homeowners considered them as a reasonable roofing option. Today, metal roofs are steadily gaining in popularity and account for 13% of the market.
Most homeowners cite longevity as the decision to install a metal roof on their family's home. While some plan to pass their home to the next generation and select building materials that stand the test of time, other homeowners simply want the security of the decades-long warranty.
Still, others choose metal roofs for their weather-resiliency benefits, providing a means to help protect their homes in the event of a wildfire or hurricane-force winds. Homeowners in wildland-urban interface (WUI) areas typically choose fire-resistant roofing systems that are less likely to ignite from a wayward ember. Homeowners living among the country's coastal areas occupy a high-wind zone, and many metal roofs can sustain winds nearing 140 mph.
Does a metal roof need a radiant barrier?
As you walk up to a jobsite and see metal roofing installed, you may wonder, "Is a radiant barrier necessary with a metal roof?" The answer is yes. Radiant barriers are a great option for homeowners who want energy efficiency as a top benefit/factor.
Metal roofs reflect the sun’s UV and infrared light rays that contribute to roof surface radiant heat rather than absorb it, which can reduce cooling costs. For homeowners building a new home and choosing materials with sustainability in mind, the combination of LP® TechShield® Radiant Barrier and a “cool-metal” roof work in harmony to help reduce the heat transfer.
"For customers who want to optimize their energy efficiency, it's important to consider the entire roof assembly. Ask yourself, 'Where is the heat going to transfer in?' A radiant barrier in the roof assembly reduces the heat from going further into the attic space," Jeff Yelle, Director, OSB/EWP Research & Technology at LP Building Solutions said. "That's why the combination of the two work very well together."
LP TechShield sheathing helps block 97% of the radiant heat in the roof panel from emitting into a home’s attic, decreasing attic temperatures by up to 30° F.
"LP TechShield Radiant Barrier is recognized widely as a way that you can provide your clients with energy-efficient materials. It may also help you qualify for certain Green Building credits and contribute to other sustainable building standards, such as LEED," Yelle said.
Importantly, LP TechShield panels can also help you achieve a lower Home Energy Rating System (HERS) index score, which is an industry standard that measures a home's energy efficiency. A lower HERS score, increases the potential of the home's energy efficiency.

Does geographical area matter?
Radiant barriers tend to provide a bigger bang for your buck in warmer climates, especially the South, Southeast and Southwest. If you're installing the air handler and ductwork in the attic, which is common in the South, pairing a metal roof and LP TechShield Radiant Barrier helps reduce heat transfer into the attic space, allowing for reduced energy consumption from the air conditioner.
A luxury homebuilder in California using LP TechShield Radiant Barrier noted that even while the house was in the framing stages, he felt the difference the radiant barriers made in helping the house feel cooler. The combination of a metal roof and LP TechShield Radiant Barrier works nearly anywhere in the country.
Installing radiant barrier under metal roof—is installation different?
LP TechShield roof sheathing works with a metal roof as long as you follow the installation instructions, and make sure to leave a 3/4˝ air space from the foil surface of the LP TechShield sheathing.
Place LP TechShield panels with the foil side facing down on the roof, toward the attic air space. Fasten the panels a minimum of 6˝ on center at supported panel ends and edges and 12˝ on center at intermediate supports. LP recommends using 8d nails. For additional installation details, refer to the Technical Bulletin No. TS-02101.
How do you talk to your homeowners about radiant barriers? Here are some tips.
Continue Reading
Resiliency Solutions
5 minIntroducing LP® SmartSide® ExpertFinish® Naturals Collection™: Nature-Inspired Beauty Meets Engineered Performance
We’re excited to introduce the LP® SmartSide® ExpertFinish® Naturals Collection™, a bold new addition to our trusted line of engineered wood siding and trim that delivers the warmth and beauty of nature with the advanced protection and performance builders and homeowners expect.
Labor Solutions
5 minChoosing the Right LP® Structural Solutions Product for Your Build
When it comes to building strong, reliable, and high-performing structures, the materials you choose matter. At LP Building Solutions, we understand that every project, whether it's a single-family home or a multifamily development, requires structural components that meet your needs for strength, durability, and efficiency.
Sustainability Solutions
5 minBuilding a More Sustainable Future with LP Building Solutions
In today's world, sustainability is no longer just a buzzword, it's a blueprint for responsible living and smarter building. As the construction industry seeks ways to reduce its environmental footprint, LP Building Solutions is focused on providing innovative building materials for eco-conscious builders to help reshape what it means to build sustainably
News & Stories3 min
History of Partnership with Gary Sinise Foundation
The LP Foundation is a proud partner of the Gary Sinise Foundation, which supports wounded veterans in several ways. You can learn more about the LP Foundation here.