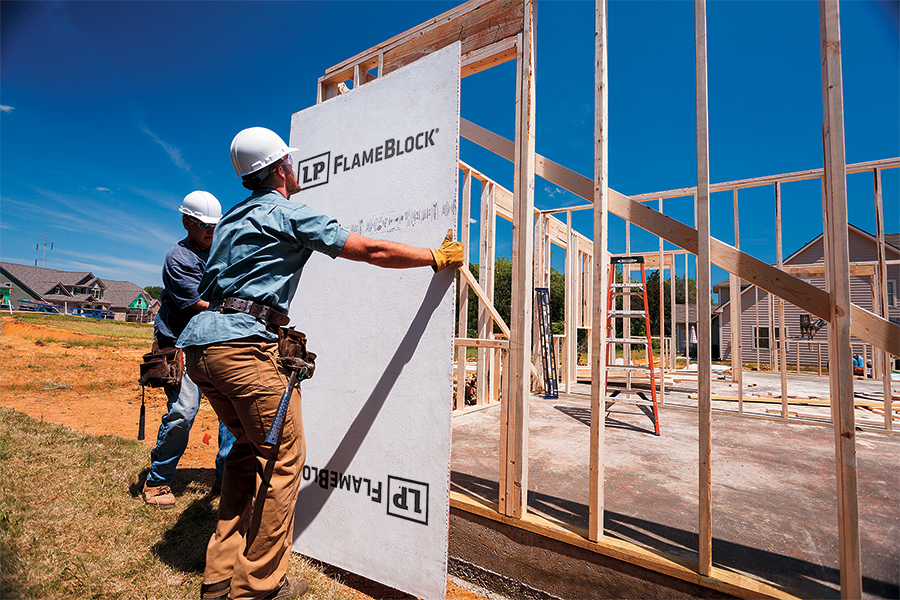Industry Trends3 min
Building Trends: Choosing Fire-Rated OSB for Deck Wrap Texas Donut Construction
Population growth in many U.S. cities is fueling the rise of a different building design within its urban and suburban areas. This demand for high-density, mid-rise buildings is creating both challenges and opportunities for architects to execute designs with both efficiency and structural performance.
Deck wrap projects are one specific design trend, oftentimes referred to as the “Texas Donut.” It comes as developers in the Sunbelt region respond to demands for affordable and secure apartment-style housing offering both walkable streets and nearby parking.
Texas Donut Building Style
The Texas Donut building is an example of wraparound construction style. It's based on a parking structure in the middle and wrapped on the sides by condos and apartments, which allow the parking structure to be hidden from view. This building style is most common in less dense spaces, like suburban areas.
Wraparound or Texas Donut construction brings an entirely different level of challenges versus traditional mid-rise wood-framed construction. Designers must meet code requirements for fire-resistant construction adjacent to the parking structure, while trying to provide a constructible solution.
LP® FlameBlock® OSB Wall Assemblies in Apartments and Residential Occupancies
Finding the proper fire-rated OSB assembly that meets code while working ideally within a Texas Donut can be difficult.
LP® FlameBlock® Fire-Rated Sheathing combines flame-spread resistance and burn-through resistance in a single versatile OSB panel. There are multiple wall assemblies available to meet your specific requirements, including load bearing and nonbearing type of construction.
"One of the true benefits of LP FlameBlock wall assemblies is that they may reduce the number of sheets on the wall," says Scott Johnson, Construction Services Manager for LP Building Solutions. "If a one-hour wall assembly adjacent to the parking structure is required, the LP FlameBlock V340 assembly requires only one sheet on each side of the stud, which should simplify the erecting of the wall."

Best Practices for Texas Donut Building
The obvious challenge with Texas Donut building designs is that it's essentially two buildings--the parking structure and multifamily living areas--built with minimum fire separation. Both structures are constructed with different materials--the parking is generally concrete while the living areas are wood construction.
It’s critical the walls adjacent to the parking structure have radiant heat resistance on the side of the wall facing the parking structure. These walls are generally either one- or two-hour wall assemblies for wood-framed construction. “It simplifies the process when designers can deem these walls as non-bearing for Type III construction,” says Johnson. Non-bearing walls generally only require one-hour fire-resistant rated wall assemblies.
Johnson explains the walls between the parking garage and residential areas are large scale--easily measuring over 100 feet long. It's easier to frame large-scale walls with one-hour wall assemblies because it allows manageable sections of wall to be put in place and a single sheet solution doesn't have the requirement of overlapping the vertical joints when two panels are on the same side of the wall.
"When you have at least two layers of gypsum on the stud wall, common with a two-hour fire-resistance-rated wall assembly, you are supposed to overlap the vertical panel joints, which is difficult to do when the length of wall is over 100 feet long," says Johnson. "With the V337 assembly, there are methods to allow for a splice that allow you to construct manageable sections of wall that can be lifted into place. For information on methods, contact your LP rep."
If you have a Texas Donut project––or any construction requiring fire-rated assemblies––contact your LP rep. “We will work with you on appropriate assembly options that will help facilitate construction,” says Johnson.
Want to know about fire-resistance-rated OSB assemblies? Here’s what you need to know about LP FlameBlock fire-rated assemblies.
Continue Reading
Resiliency Solutions
5 minIntroducing LP® SmartSide® ExpertFinish® Naturals Collection™: Nature-Inspired Beauty Meets Engineered Performance
We’re excited to introduce the LP® SmartSide® ExpertFinish® Naturals Collection™, a bold new addition to our trusted line of engineered wood siding and trim that delivers the warmth and beauty of nature with the advanced protection and performance builders and homeowners expect.
Labor Solutions
5 minChoosing the Right LP® Structural Solutions Product for Your Build
When it comes to building strong, reliable, and high-performing structures, the materials you choose matter. At LP Building Solutions, we understand that every project, whether it's a single-family home or a multifamily development, requires structural components that meet your needs for strength, durability, and efficiency.
Sustainability Solutions
5 minBuilding a More Sustainable Future with LP Building Solutions
In today's world, sustainability is no longer just a buzzword, it's a blueprint for responsible living and smarter building. As the construction industry seeks ways to reduce its environmental footprint, LP Building Solutions is focused on providing innovative building materials for eco-conscious builders to help reshape what it means to build sustainably
News & Stories3 min
History of Partnership with Gary Sinise Foundation
The LP Foundation is a proud partner of the Gary Sinise Foundation, which supports wounded veterans in several ways. You can learn more about the LP Foundation here.