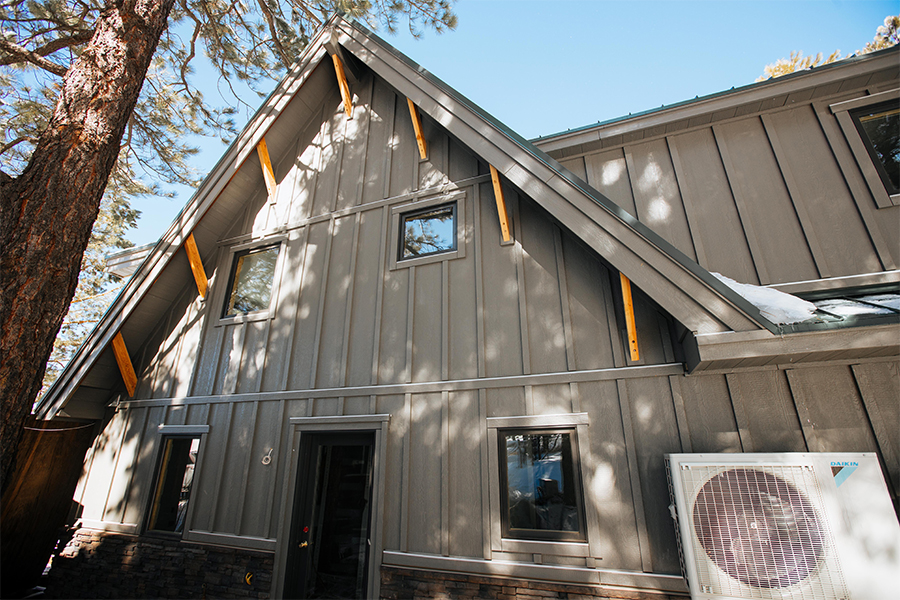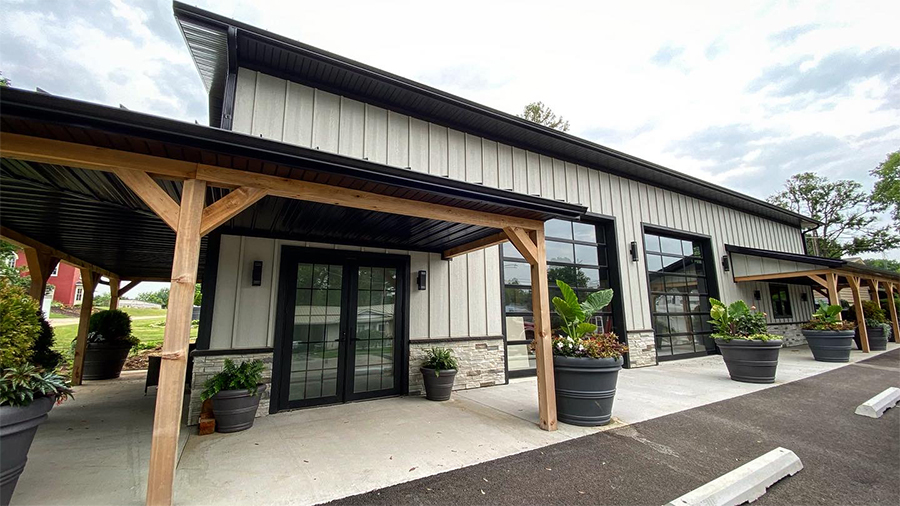Industry Trends5 min
Vertical Vs. Panel Siding: What to Use for Board & Batten Style Siding Installation
Board and batten style siding continues to be one of the latest building trends for homeowners hoping to add some visual interest to their exterior. For builders there are three siding options that can be used to achieve the board and batten look, each with unique benefits. The most common options involve panel and vertical siding, while lap siding installed vertically offers another method.
To help you decide which is best for your next board and batten installation, building professionals Josh Chladek of Lindus Construction and Kyle Stumpenhorst of RR Buildings share their preferences and the unique benefits of panel and vertical siding.
Panel vs. Vertical Siding: What’s the Difference?
Panel siding is four-foot wide sheet of siding varying in lengths (which start at eight feet). Vertical siding is a narrower, longer siding measuring 16 inches wide by 16 feet long and installed vertically on the wall.
Often used in farmhouse style siding, board and batten style siding includes thin strips of wood molding, also known as battens, placed over the seams of panel or vertical siding to create a rustic look.
Panel and vertical siding can be used to achieve the board and batten style, so when it comes to choosing between the two your priorities for your build will dictate which is best.
How to Get the Board and Batten Look With Panel Siding
Panel siding is a great solution for saving time because it covers a larger area per piece than vertical siding. In addition to saving time, panel siding can also help reduce the number of vertical seams.
Chladek used LP® SmartSide® Panel Siding on a recent build, and its versatility worked to his advantage. “The panel allows the batten to be spaced at different intervals to better allow the homeowner to have the appearance they prefer,” says Chladek.
If you are looking to reduce vertical seams and want the option to vary the width of batten strips, panel siding can help you achieve a variety of board and batten looks while also offering the strength of one of the most durable siding options on the market.

When installing panel siding keep these things in mind:
Non-grooved square edge panel siding may be installed vertically or horizontally
A minimum six-inch clearance must be maintained between siding and finish grade (ground cover)
Use hot-dipped galvanized fasteners to fasten panel siding to structural framing
Click here for complete panel siding installation instructions.
How to Get the Board and Batten Look With Vertical Siding
While the width of panel siding helps to reduce vertical seams, vertical siding helps contribute to fewer seams if you are siding taller walls. LP SmartSide Vertical Siding comes in 16-foot lengths, which helps to reduce the amount of joint or flashing details needed on taller walls.
"I can typically get away without any joints all the way to the soffit lines," says Stumpenhorst, who opts for vertical siding because of the aesthetics for taller buildings. Additionally, vertical siding, which is narrower than panel siding, adds increased dimension and depth when paired with batten strips. Battens would need to be placed at least 16 inches apart to cover the seams between pieces of siding, but more battens could be added in addition to the minimum.

Here are a few things to keep in mind when installing vertical siding:
Vertical siding should only span one plate-to-plate due to potential plate shrinkage
If vertical siding expands more than 12 feet and more than one plate-to-plate connection, remember to install over a non-compressible drainable housewrap to provide drainage behind siding; a standard flat code-approved WRB can be used if vertical siding expands less than 12 feet and does not span more than one plate-to-plate connection
Do not bridge floors with vertical siding
Click here for complete vertical siding installation instructions. Be sure also to review Technical Note #28 for specific details for installing vertical siding.
A Third Option: Lap Siding Installed Vertically
Lap siding installed vertically can also help you get the board and batten look. One advantage to installing lap siding vertically is that it offers more width options for customizing the look and style. LP SmartSide lap siding ranges from 6 to 12 inches wide and comes in lengths of 16 feet. Remember, this type of siding involves unique fastening guidelines. Consult the installation instructions before you proceed, as well as Technical Note #26, for complete details. Battens should also be placed on each seam at a minimum.
Along with lap siding installed vertically, panel and vertical siding are great options for board and batten installation. When you tackle your next project, consider variables such as wall height and design preferences to help determine which is right for you and your client.
Explore the full range of durable LP SmartSide products here. For more siding tips for installation, visit the LP SmartSide YouTube channel.
Continue Reading
Resiliency Solutions
5 minIntroducing LP® SmartSide® ExpertFinish® Naturals Collection™: Nature-Inspired Beauty Meets Engineered Performance
We’re excited to introduce the LP® SmartSide® ExpertFinish® Naturals Collection™, a bold new addition to our trusted line of engineered wood siding and trim that delivers the warmth and beauty of nature with the advanced protection and performance builders and homeowners expect.
Labor Solutions
5 minChoosing the Right LP® Structural Solutions Product for Your Build
When it comes to building strong, reliable, and high-performing structures, the materials you choose matter. At LP Building Solutions, we understand that every project, whether it's a single-family home or a multifamily development, requires structural components that meet your needs for strength, durability, and efficiency.
Sustainability Solutions
5 minBuilding a More Sustainable Future with LP Building Solutions
In today's world, sustainability is no longer just a buzzword, it's a blueprint for responsible living and smarter building. As the construction industry seeks ways to reduce its environmental footprint, LP Building Solutions is focused on providing innovative building materials for eco-conscious builders to help reshape what it means to build sustainably
News & Stories3 min
History of Partnership with Gary Sinise Foundation
The LP Foundation is a proud partner of the Gary Sinise Foundation, which supports wounded veterans in several ways. You can learn more about the LP Foundation here.